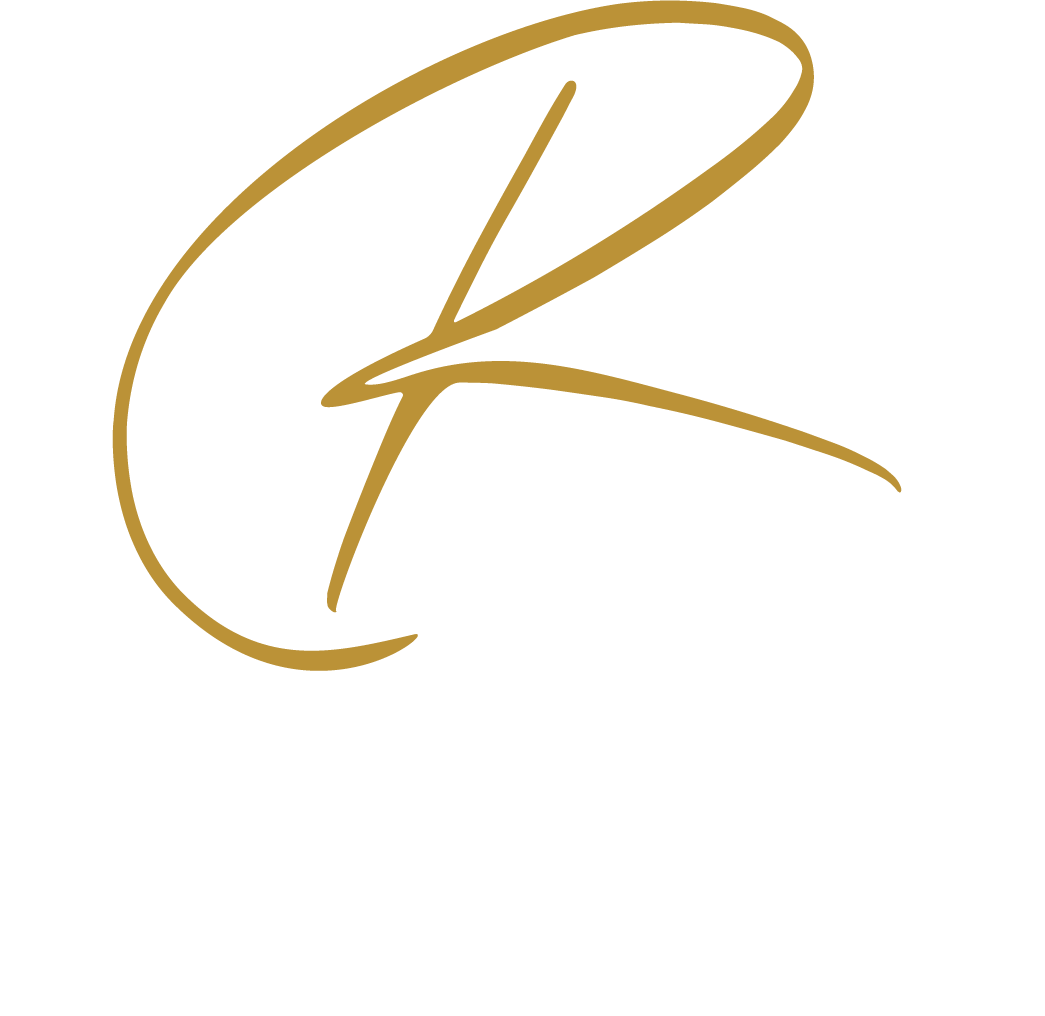PROJECT VICKERY
PROJECT VICKERY
This gorgeous open concept masterpiece was a first of its kind for us both in scale and luxurious detail. The client (now turned designer) took on designing this modern Scandinavian beauty as their big break into interior design and we happily came along for the ride!
This project was a full home renovation with a large focus on the main level which was completely gutted. With the help of one of our trusted architectural teams, we were able to maximize this space by almost completely removing all load-bearing walls, and marrying up all of the previous additions to create one, cohesive space. As is often the case with older homes, level and plumb didn’t always apply here, but the end result was seamless!
Location: Oakville
Year: 2018
Budget: $300,000-$400,000
Timeline: 3-4 Months
Designer: Rayne Interior Design





